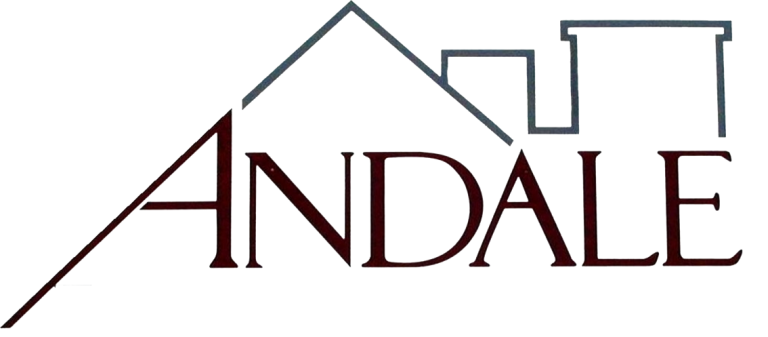



























































2 Beds
2 Full baths
3,635SqFt
Active
23 acres w/60 more acres available, wooded lot and hunting! This home is designed to impress! 18’ ceilings with open concept kitchen, dining, & living room with custom built wood beams & window trim in solid hickory & cabinets in quarter-sawn oak, giving warmth to the home. Chef's kitchen is a dream, featuring granite countertops, high-end appliances, built-in espresso machine, & extensive storage unique design keeps clean up out of sight; separate spaces for chef (3 ovens) & baker (2 ovens) to create meals. Gorgeous stone wood burning fireplace. Glass accents & unique light fixtures add character & charm. Huge private owner's suite has two walk-in closets, dressing area, cozy den & luxurious ensuite. Lower level offers additional privacy, featuring lg bedroom, sitting area, kitchenette & bathroom - perfect for guests or extended family. The tiered deck provides a fantastic space for extending entertaining to the outdoors. Over 23 acres of rolling hills with wonderful views & sunsets!
Property Details | ||
|---|---|---|
| Price | $949,000 | |
| Bedrooms | 2 | |
| Full Baths | 2 | |
| Half Baths | 1 | |
| Property Style | Two Story | |
| Lot Size | 0 x 0 x | |
| Lot Size Area | 23.74 | |
| Lot Size Area Units | Acres | |
| Acres | 23.74 | |
| Property Type | Residential | |
| Sub type | SingleFamilyResidence | |
| MLS® Sub type | Single Family Residence | |
| Stories | 2 | |
| Features | Ceiling Fan(s) | |
| Year Built | 2012 | |
| Fireplaces | 1 | |
| Heating | Forced Air,Radiant Floor | |
| Foundation | Poured | |
| Parking Description | Asphalt,Driveway,Garage Door Opener | |
| Garage spaces | 2 | |
Geographic Data | ||
| Directions | I-94 to Exit 41, North on Hwy 25 to west on County Rd F, west on County Rd J - Property on the right side of the road | |
| County | Dunn | |
| Latitude | 44.964457 | |
| Longitude | -91.963623 | |
| Market Area | 20 - Dunn Cnty/All Others | |
Address Information | ||
| Address | N7900 County Road J, Menomonie, WI 54751 | |
| Postal Code | 54751 | |
| City | Menomonie | |
| State | WI | |
| Country | United States | |
Listing Information | ||
| Listing Office | RE/MAX Results~Menomonie | |
| Listing Office Phone | 715-831-1488 | |
| Listing Office Email | taugers@gmail.com | |
| Listing Agent | Cora Frank | |
| Listing Agent Phone | 715-505-7001 | |
| Attribution Contact | 715-831-1488 | |
| Compensation Disclaimer | The offer of compensation is made only to participants of the MLS where the listing is filed. | |
| Virtual Tour URL | https://my.matterport.com/show/?m=ymf8LTaCKRk&mls=1 | |
School Information | ||
| District | Menomonie Area | |
MLS® Information | ||
| Days on market | 236 | |
| MLS® Status | Active | |
| Listing Last Modified | Oct 18, 2025 | |
| Tax ID | 1703222913284200002 | |
| Tax Year | 2024 | |
| Tax Annual Amount | 5821 | |
| MLS® Area | 20 - Dunn Cnty/All Others | |
| MLS® # | 1588856 | |
This information is believed to be accurate, but without any warranty.
