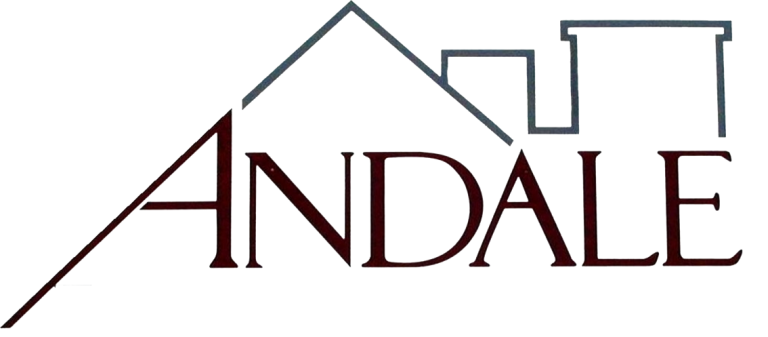500,000.00
N6932 538th ST, Menomonie
MLS: 1578332
Red Cedar River River
Price: 500,000.00
Bathrooms: 3
Partial Baths: 1
Video Tour
County: Dunn
Taxes: 4,485.67
Tax Year: 2023
Zoning: Residential
Frontage: 109 ft.
| Room | Size | Level |
|---|---|---|
| Bathroom | 10.00 x 9.00 | M |
| Bathroom | 7.00 x 5.00 | U |
| Bedroom | 13.00 x 11.00 | M |
| Bedroom | 13.00 x 13.00 | U |
| Bedroom | 13.00 x 11.00 | U |
| Bonus Room | 13.00 x 10.00 | L |
| Den | 9.00 x 9.00 | L |
| Dining Room | 13.00 x 10.00 | M |
| ENTRYFOY | 8.00 x 8.00 | M |
| Family Room | 17.00 x 13.00 | L |
| Kitchen | 13.00 x 11.00 | M |
| Laundry Room | 5.00 x 3.00 | M |
| Living Room | 20.00 x 13.00 | M |
| Office Space | 13.00 x 10.00 | U |
| PANTRY | 3.00 x 2.00 | M |
| Rec. Room | 17.00 x 12.00 | L |
Included:
CeilingFans, Dishwasher, GarageOpener, Microwave, OtherTOSeeRemarks, OvenRange, Refrigerator, WaterSoftener, WindowCoveringsFeatures:
Cooling: CentralHeating: Baseboard, ForcedAir, InTOFloor
Fireplace: GasLog
Basement: FullyFinished
Driveway: Asphalt
Electric: CircuitBreaker
Exterior: Cedar
Fuel Source: Electric, LPGas
Sewer: Septic,Septic Convention
Water: PrivateWell
Patio/Deck: Deck Wood, Patio Concrete, Patio Enclosed, Porch Open
Water Heater: LPGas
Red Cedar River River
MLS: 1578332
Price: 500,000.00
Bedrooms: 3
Bathrooms: 3
Partial Baths: 1
County: Dunn
Zoning: Residential
Year Built: 1978
Taxes: 4,485.67
Tax Year: 2023
School Dist: 4Season
Lot Size: 1.24 Acres
Garage Type: Attached
Basement: FullyFinished
Above Grade Square Footage: 2288
Below Grade Square Footage: 1100
Total Square Footage: 3388
Legal Description: Park Rapids Addition Lot 14, 06-28N-12W-GL 7 7
Listed by: C21 Affiliated/Menomonie
Call (715) 235-6145 for more information
The data relating to real estate for sale on this web site comes in part from the Internet Data Exchange program of the NW WI MLS. The information, provided by seller, listing broker and other parties, may not have been verified. Information deemed reliable but is not guaranteed. The information being provided is for consumer’s personal, non-commercial use and may not be used for any purpose other than to identify prospective properties consumers may be interested in purchasing






























