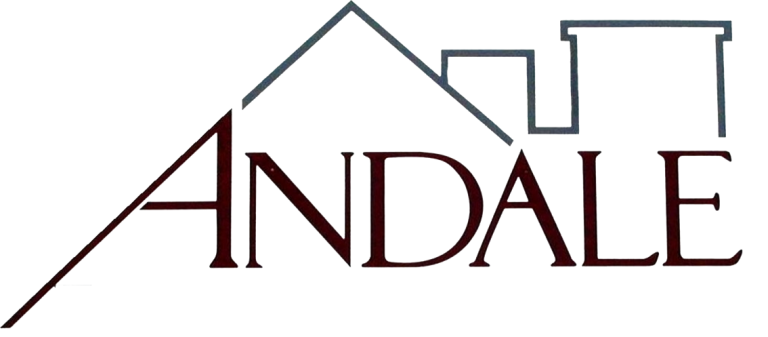950,000.00
E5695 510th AVE, Menomonie
MLS: 1578642
Price: 950,000.00
Bathrooms: 3
Video Tour
County: Dunn
Taxes: 7,856.81
Tax Year: 2023
Zoning: Residential
| Room | Size | Level |
|---|---|---|
| 4SEASON | 15.00 x 15.00 | M |
| Bathroom | 10.00 x 12.00 | M |
| Bathroom | 6.00 x 10.00 | M |
| Bathroom | 7.00 x 17.00 | L |
| Bedroom | 17.00 x 12.00 | M |
| Bedroom | 12.00 x 15.00 | M |
| Bedroom | 13.00 x 11.00 | L |
| Bedroom | 14.00 x 11.00 | L |
| Dining Room | 11.00 x 15.00 | M |
| ENTRYFOY | 14.00 x 9.00 | M |
| Family Room | 27.00 x 25.00 | L |
| Kitchen | 16.00 x 15.00 | M |
| Laundry Room | 8.00 x 10.00 | M |
| Living Room | 19.00 x 17.00 | M |
| Office Space | 6.00 x 15.00 | M |
| OTH | 14.00 x 7.00 | M |
Included:
CeilingFans, Dishwasher, GarageOpener, OvenRange, RangeHood, RefrigeratorFeatures:
Cooling: CentralHeating: ForcedAir
Fireplace: GasLog, One
Basement: Full,PartiallyFinished
Driveway: Asphalt
Electric: CircuitBreaker
Exterior: LPSmartSide,Stone,Vinyl,Wood
Fuel Source: NaturalGas
Sewer: Septic
Water: Well
Patio/Deck: 4SeasonRoom, Patio Concrete, Patio Covered, Porch Open
Water Heater: NaturalGas
MLS: 1578642
Price: 950,000.00
Bedrooms: 4
Bathrooms: 3
County: Dunn
Zoning: Residential
Year Built: 2022
Taxes: 7,856.81
Tax Year: 2023
Lot Size: 2.06 Acres
Garage Type: Attached
Basement: Full,PartiallyFinished
Above Grade Square Footage: 2278
Below Grade Square Footage: 1314
Total Square Footage: 3592
Legal Description: LOT 4 TIMBER VALLEY, RECORDED ON VOLUME 8, PAGE 36 OF PLATS AS DOCUMENT NUMBER 636318
Listed by: RE/MAX Affiliates
Call (715) 235-6145 for more information
The data relating to real estate for sale on this web site comes in part from the Internet Data Exchange program of the NW WI MLS. The information, provided by seller, listing broker and other parties, may not have been verified. Information deemed reliable but is not guaranteed. The information being provided is for consumer’s personal, non-commercial use and may not be used for any purpose other than to identify prospective properties consumers may be interested in purchasing






























